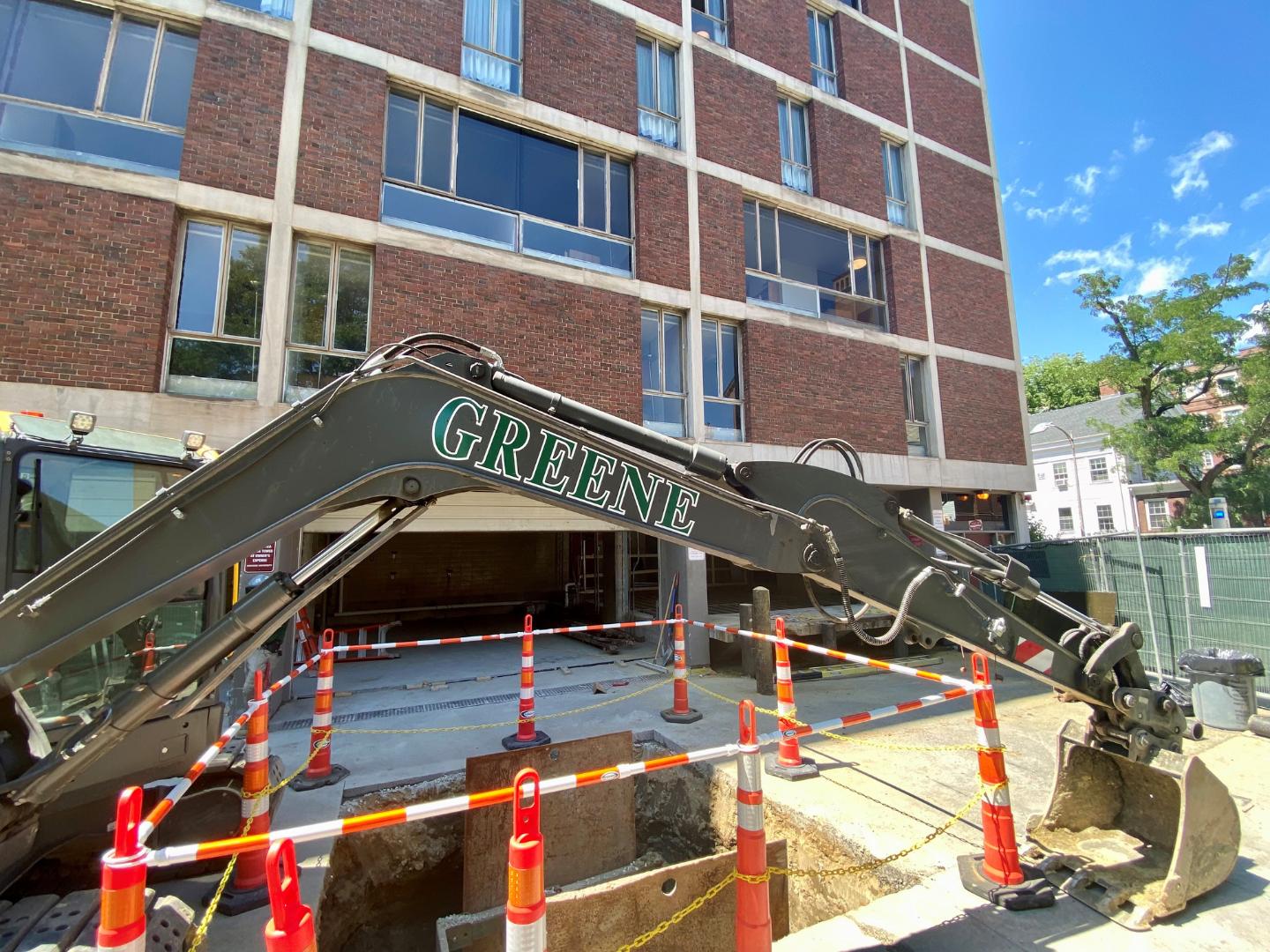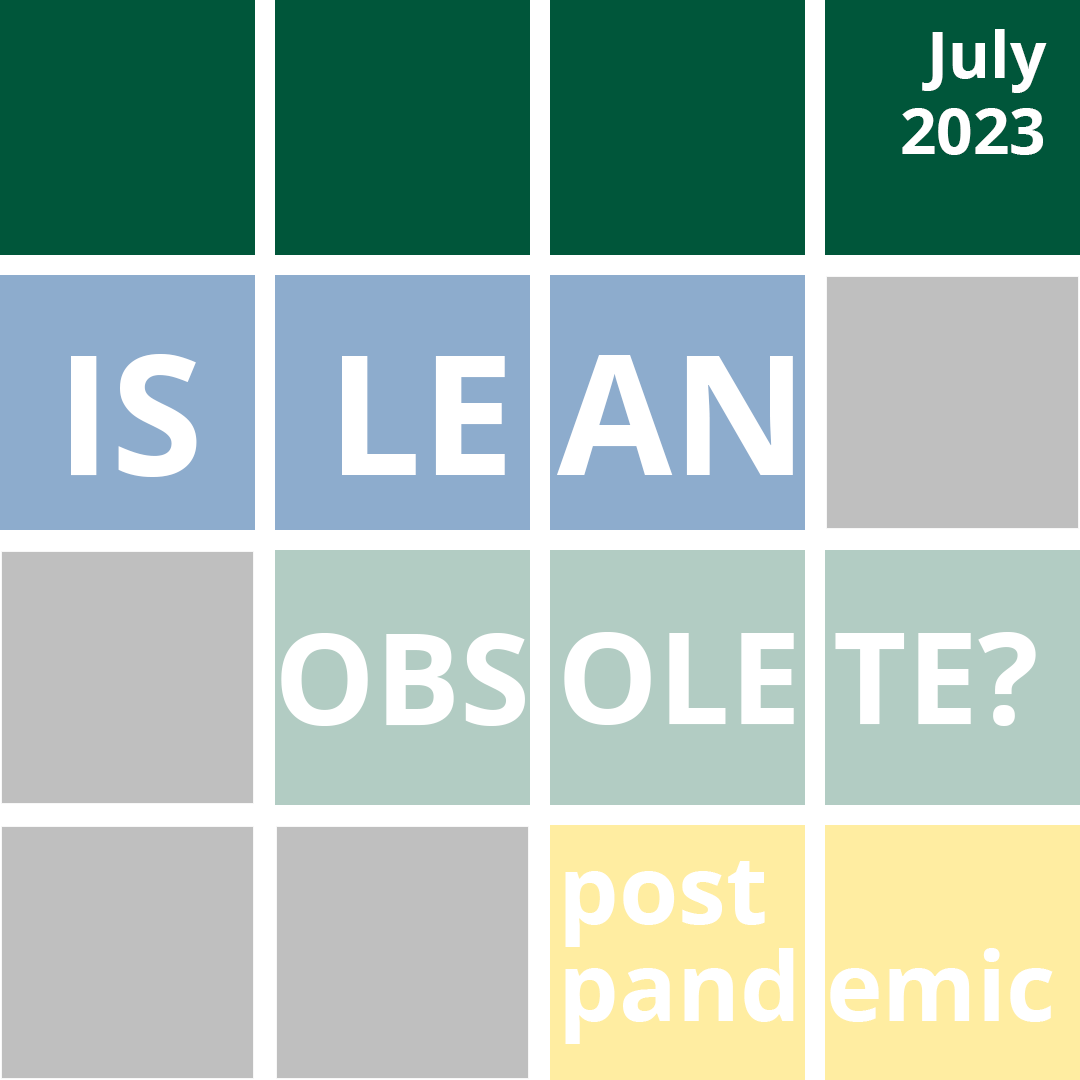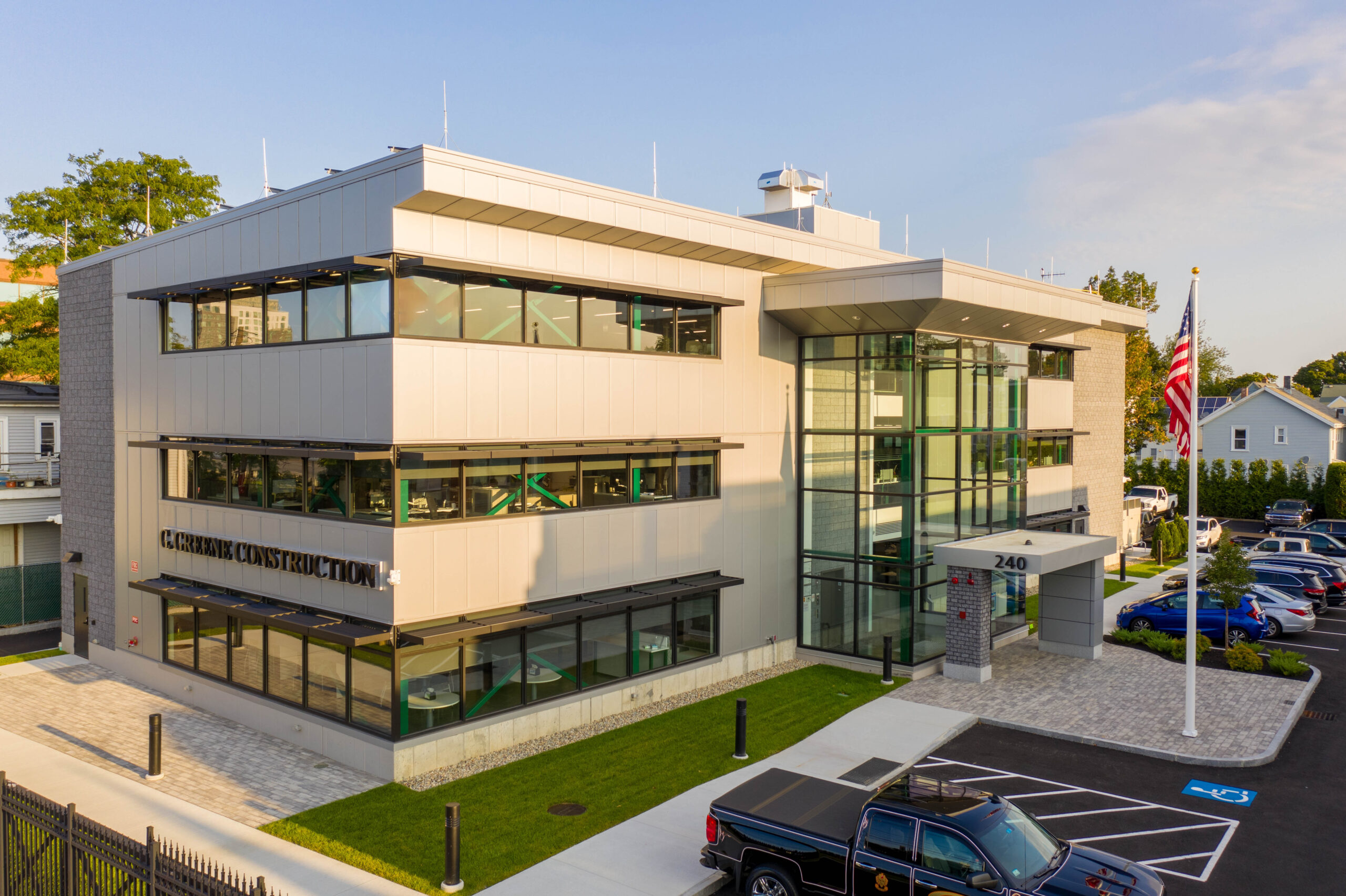G. Greene Presents: Projects from 2022

BCH Waterfall Infill
In August 2021, G. Greene commenced the hospital renovations at the Main Entrance of Boston Children’s Hospital. The purpose of this hospital construction project was to infill a portion of the existing entrance to allow for new office space and a redesign of the main entrance facade. Logistically this was extremely challenging as the main entrance could never be shut down. Our established means and methods were all about providing safety to the thousands of pedestrians and the constant vehicular traffic that passed under this façade each and every day 24/7.
The hospital construction project consisted of removing an existing two-story steel and glass expanded lite tower that projected 12’ from the front of the building and was 40’ high all one level above grade. Structurally infilling the 1,200 sf opening in the building under and a temporary enclosure that left the building protected from the elements and all winter weather conditions. Dismantling, structural steel, hospital snow removal, concrete placement and precast panel installations were all accomplished with our planning, sequenced hours of operation, communication, and team meetings regarding safety.
The existing 5,000 sf façade was then covered with a radius Alucabond panel system and all new windows in the active radiology department. The panel system was carefully scanned by our 3D team and our partnered sub-contractor to ensure all existing conditions were accounted for and taken into consideration during the advanced pre-purchasing, shop drawing review and approval process. With months of off-site fabrication all our pre-planning provided a seamless installation event in this active environment. Our healthcare general contractor’s weekly team pre-planning meetings and team installation logistic methods allowed for a timely onsite process providing a quality trouble free installation in this active environment.
All these heavy hospital construction tasks were planned, thought out and implemented safely and efficiently providing a new modern façade for patients, families and visitors to Children’s Hospital.

Harvard Quincy House Garage
The G. Greene team provided college construction services for the Harvard University Quincy House Garage Renovations. This project required extreme coordination with multiple subcontractors.
Located directly above the food storage room for one of Harvard University’s most frequented dining halls, we removed and replaced existing steel-embedded, elevated concrete slabs at three garage bays and a double slab loading dock. This required significant shoring of the existing columns, foundation walls and other structural elements. In order to achieve this removal and replacement, the existing MEP’s below had to be temporarily supported and rerouted. A new oil and gas separator was added for the garage exhaust system and ran eight stories to the roof. The entire college construction project was over $2.7 Million and had to be completed in just 11 weeks, in time for the students’ return to campus.

100 Cambridge Street, Multi-floor Renovations
GGC’s commercial design-build construction firm provided over 100,000 SF of multi-floor Interior Renovations throughout 100 Cambridge Street. The building is a fully operational commercial/office & state agency/condo building. New areas of construction included removal and replacement of most of the flooring throughout, new Community Spaces, Conference and Huddle Rooms, and Offices for various State of Massachusetts Agencies. New demountable DIRTT partitions were furnished and installed, and HVAC and Lighting upgrades were provided to assist in the energy management plans.
Our construction firm in Boston coordinated the use of the loading dock for demo, furniture removal and deliveries required and worked closely with the subcontractors, client vendors and the building engineers for uninterrupted daily operations. Due to unique design specifications, exceptional to State standards, our team worked hand in hand with the design team to clarify products and issued RFI’s with possible solutions to expedite results, when possible.
Collaborating with the same general subcontractor and design-build teams throughout all this site-improvement construction helped the overall project performance and quality. Through continual improvement, the submittal processes, coordination obstacles, and scheduling concerns were either expedited or able to set expectations early of timelines that were achievable. Our team was able to turn over spaces in a manner to meet the client’s deadlines.
View our Site Development & Improvement Projects
Building Relationships
G. Greene Construction is a full-service construction firm in Boston with an extensive portfolio throughout New England. Established in 1966, G. Greene focuses on the specialized construction needs of the Healthcare, Life Sciences, Education, Commercial, Site/Civil/Energy and Defense industries.



