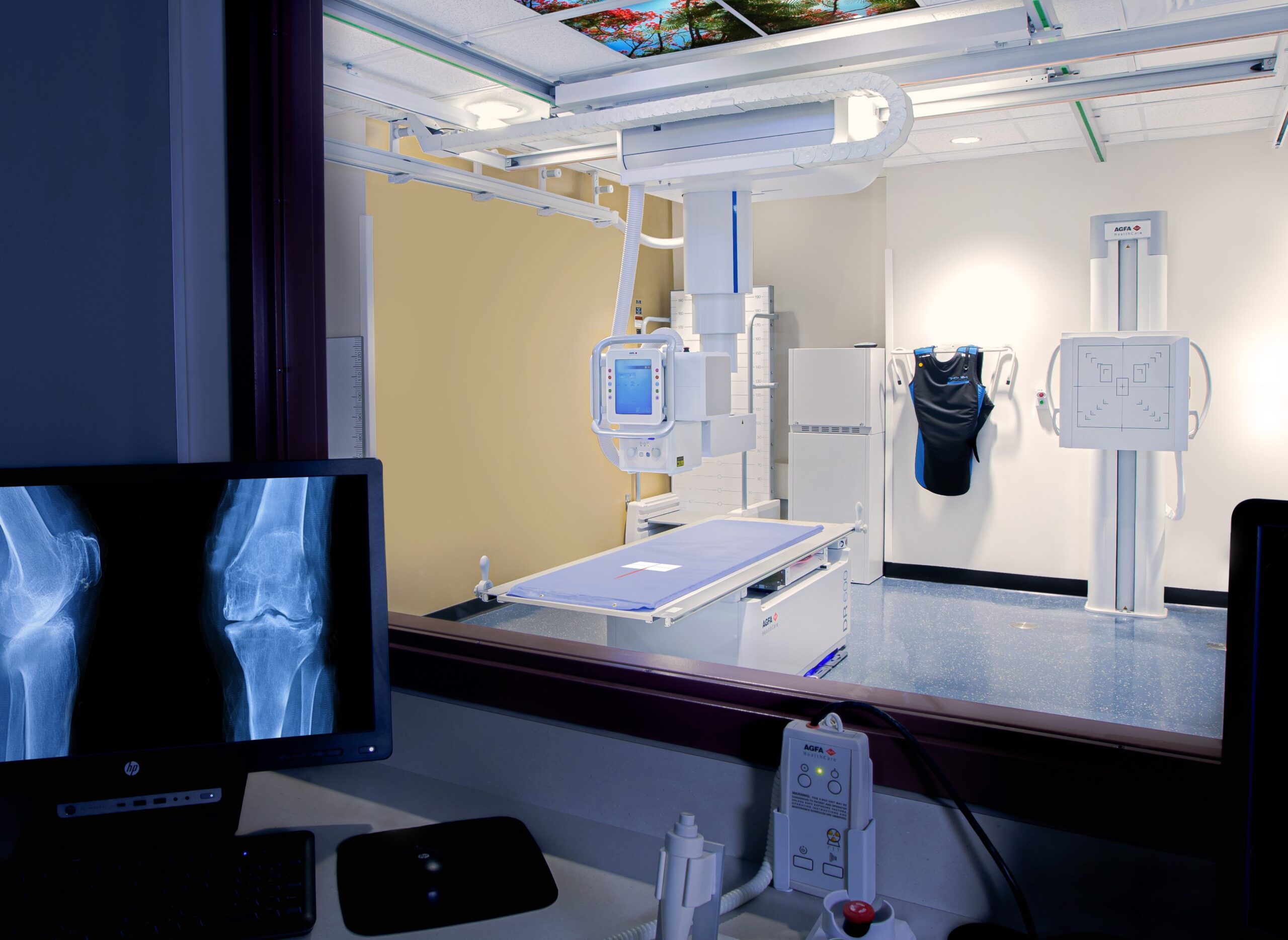Project Overview
G. Greene completed an approximately 6,000-sf facility, including a new state-of-the-art 3T MRI with an equipment room and two CT Scans. New corridors with separate patient and staff access, waiting rooms, changing rooms, and administration support spaces were also constructed.
Our team’s successful collaboration with MGH and Payette Associates was essential in completing this multi-phased project. The Work consisted of selective demolition, renovation, and alterations to Level 6, as well as associated Work in the existing Yawkey Center building. Renovation areas will include MRI and CT imaging rooms and associated rooms and spaces.
Solutions
One of the most critical phases of this project was hoisting the Siemens 3T MRI, 4’-0″ x 8’-0″ x 8’-0″ in size, weighing 18,000 lbs. to the 6th floor. The MRI was hoisted up 100-feet through a narrow 14-foot space between two buildings. Due to this challenging process, safety requirements were essential for both the workers and pedestrians to walk to their destinations out of harm’s way.
The sixth floor’s balance remained fully operational throughout all construction phases, catering to a diverse range of patients. We meticulously devised a safety plan to facilitate the weekend pickup and installation of the MRI, ensuring maximum efficiency while minimizing disruptions.
Results
G. Greene’s project team effectively coordinated with various stakeholders, including G. Greene’s safety director, MGH’s safety, police, parking garage management, the rigging subcontractor, and neighboring establishments. We collaborated with the design team and department staff to sequence work that minimally impacted both users and the construction personnel.
The team’s professionalism and effective communication throughout the project allowed us to achieve exceptional results, with the hospital staff expressing great satisfaction with the outcome.



