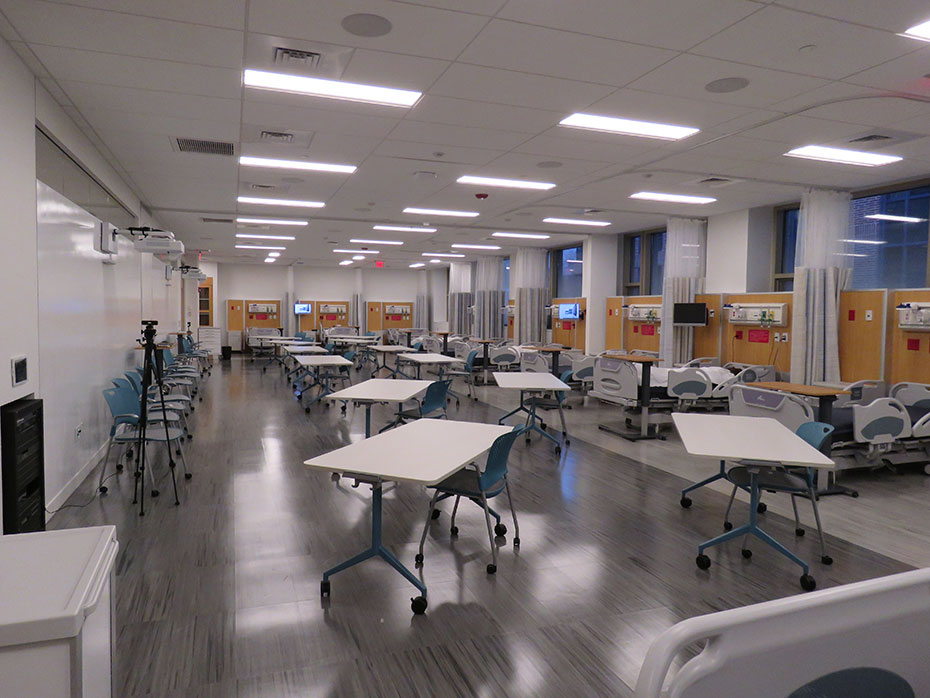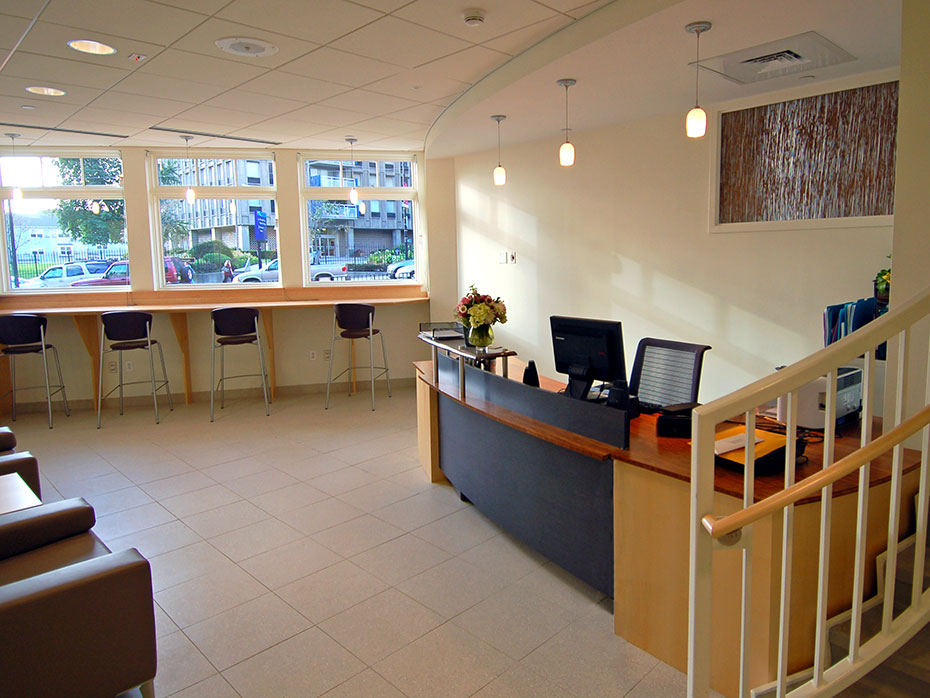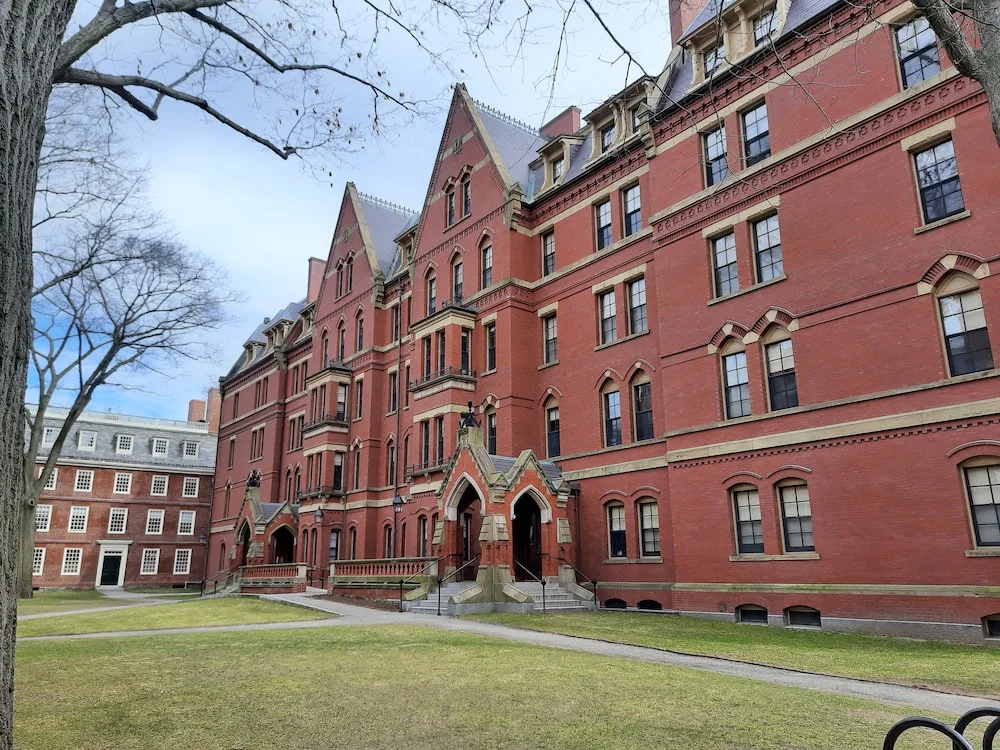
Anatomy Biology Lab
Tufts University
Description
G. Greene Construction fit-out two floors of laboratory space at Tufts University’s Boston campus. The scope of work included major mechanical, electrical, and plumbing upgrades as well as the installation of wood and glass casework with epoxy countertops. Both labs now feature a modern décor accented with vibrant colors and finishes.
Approach
- Construction required to be completed without disruption to the abutting laboratories
- Fast-paced, four month project
- Comprehensive pre-construction planning performed in order to avoid schedule delays
Results
- Installed Cold Room and lab casework
- Installed Air Handling Unit and generator
- Completed new laboratories with modern finishes and major mechanical system upgrades


