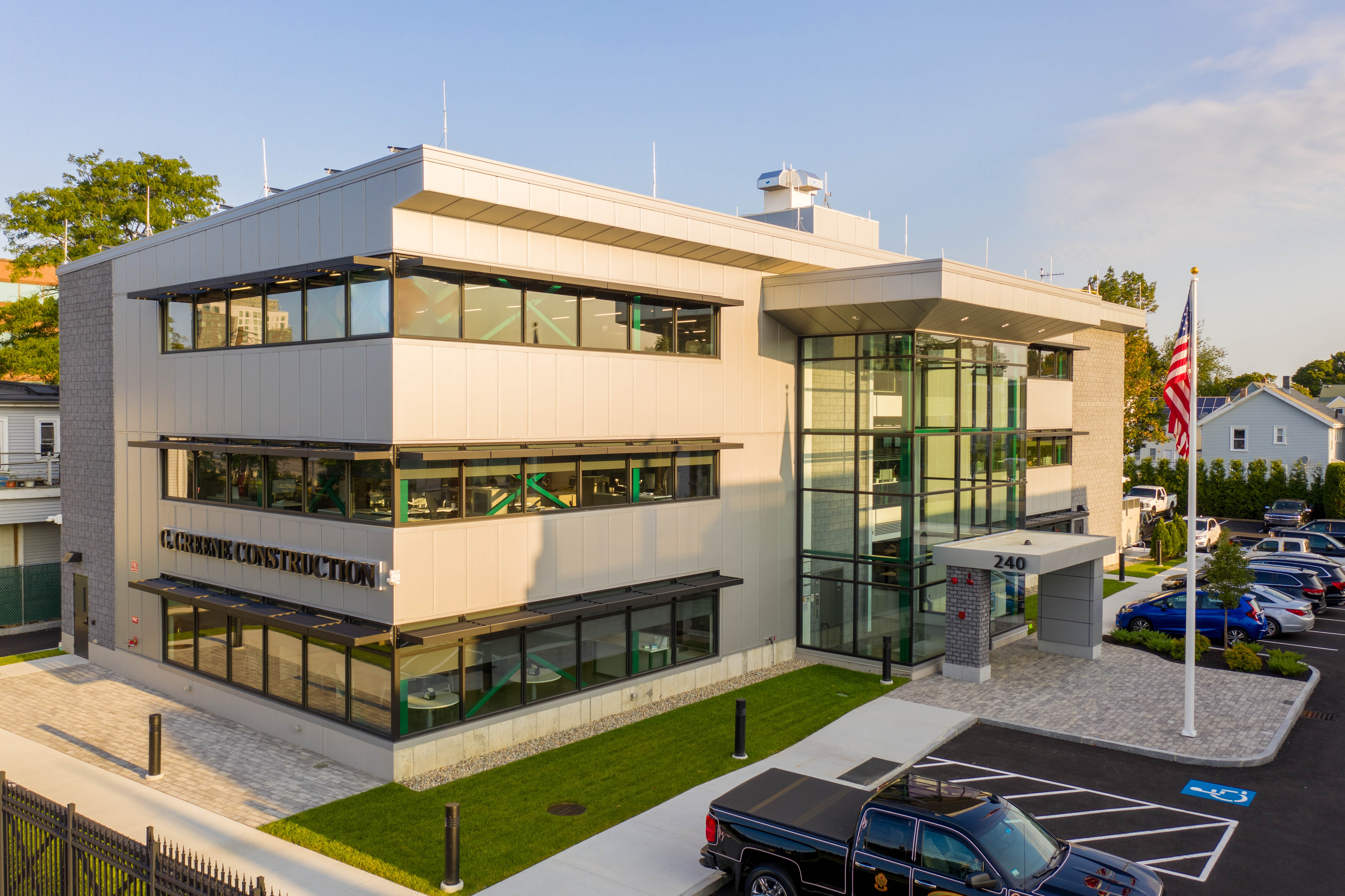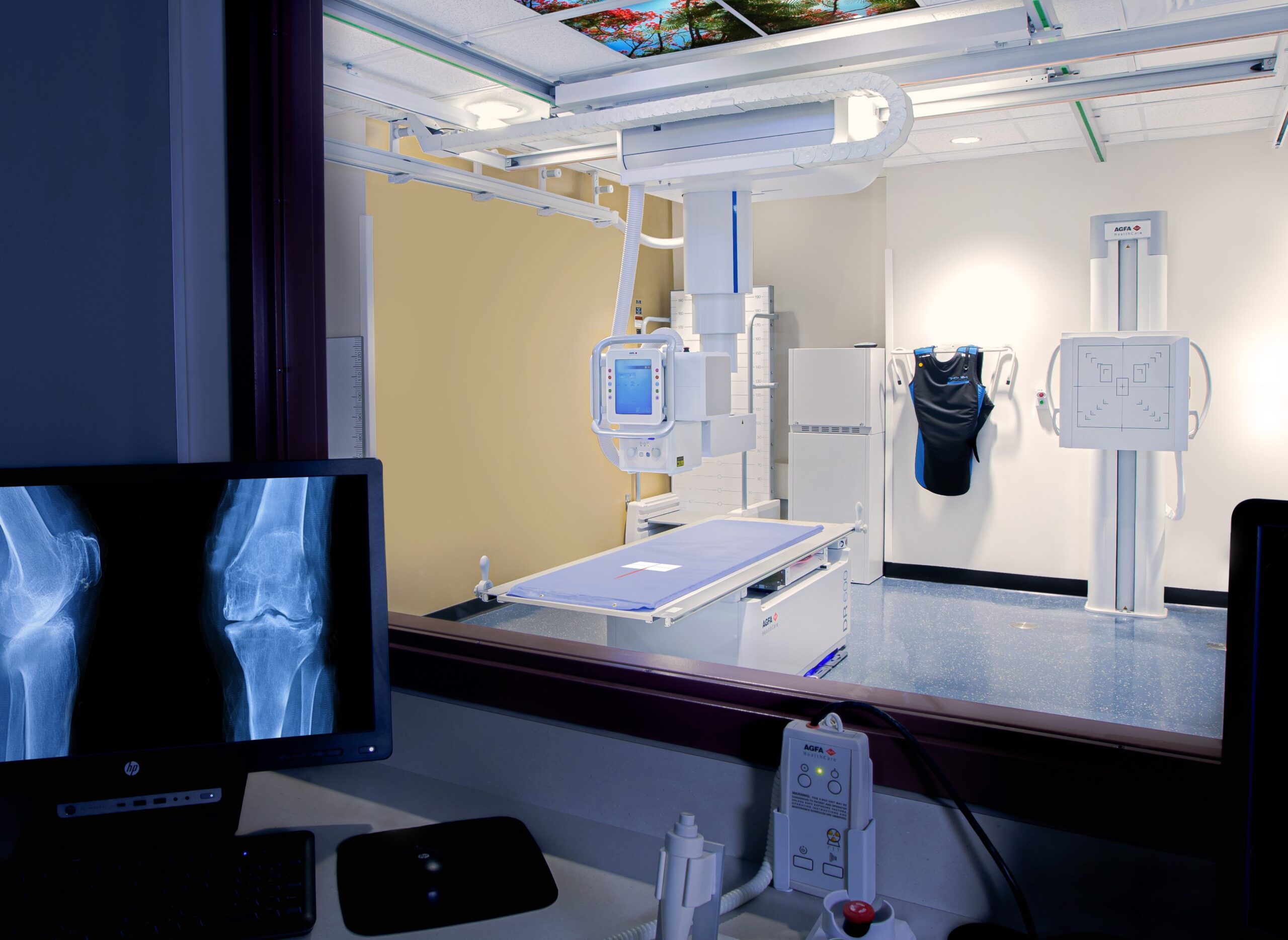
Projects
From healthcare to education, utility to defense, G. Greene provides the highest quality construction solutions to our partners in diverse industries.
Filter by Market


Massachusetts General Hospital
Herscot Center Renovations and Expansion

Mass General Brigham
Sports Medicine X-Ray Renovation

Mass General Brigham
Thier 4 Wet and Dry Lab Renovations
